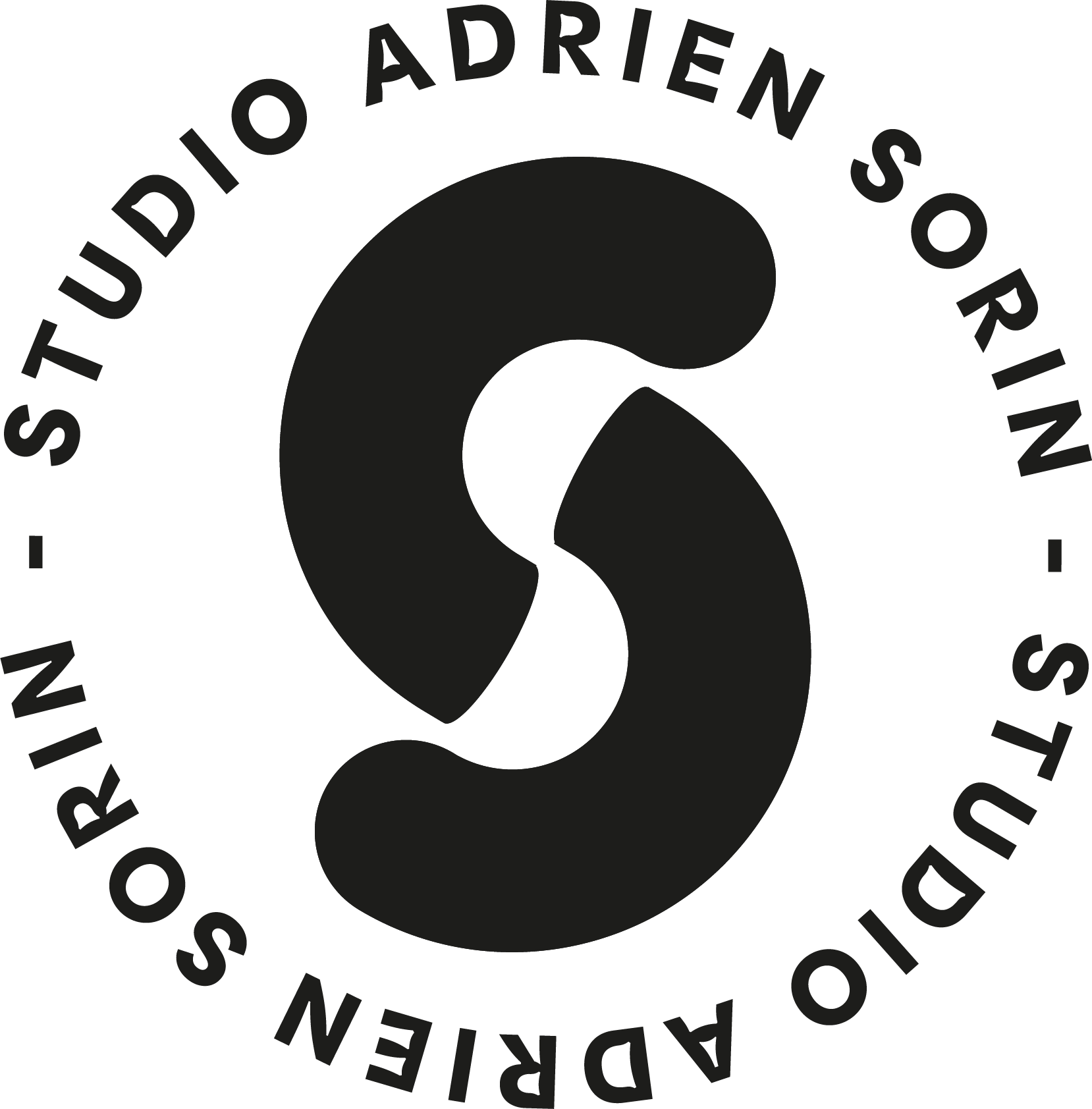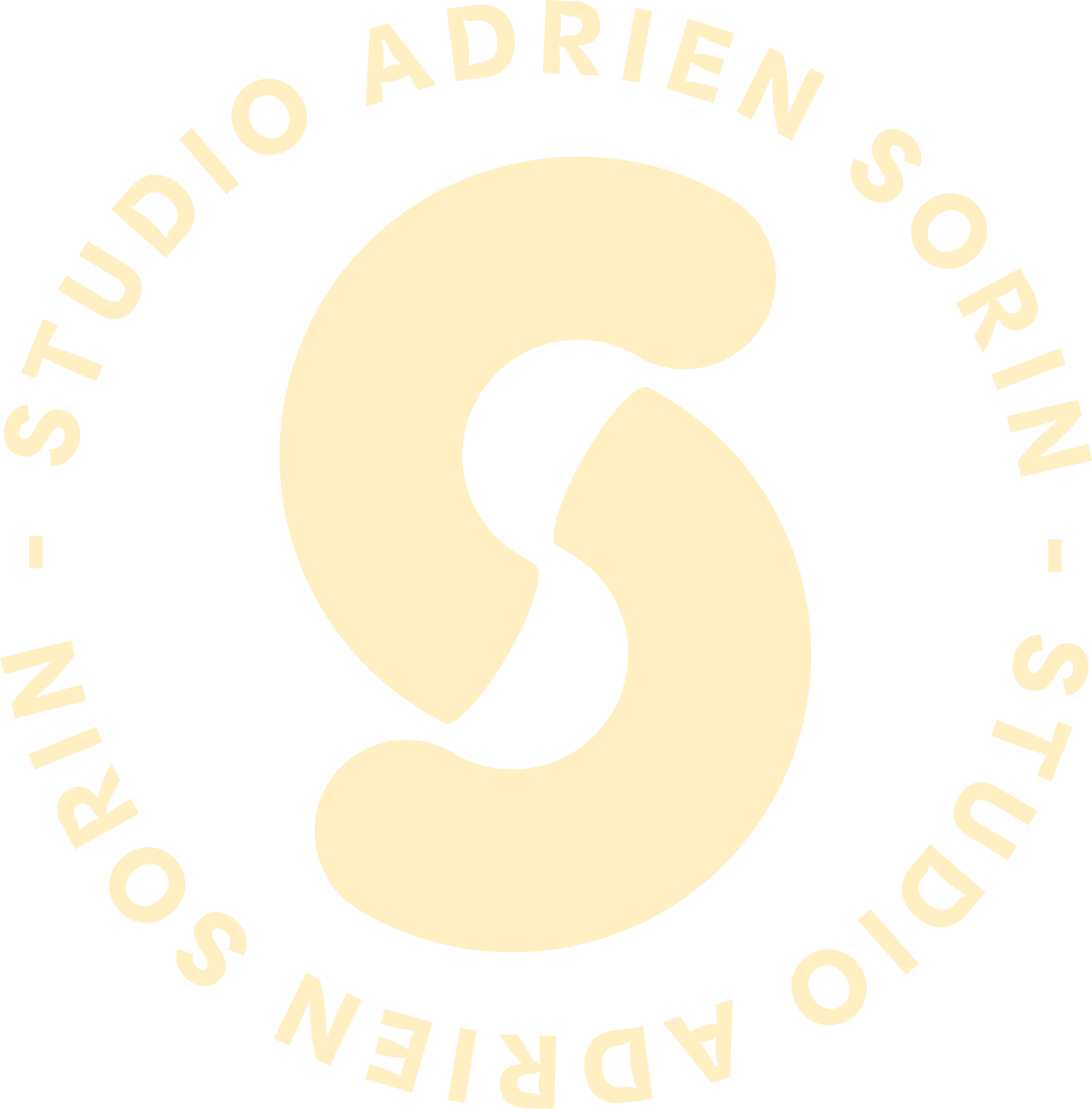The mandate was to renovate an existing base to design a new cottage, quickly approved by the city. With an area of approximately 1,000 square feet and the possibility of including a mezzanine, the cottage will feature a separate entrance area, a living space integrating the kitchen and the living room, a secluded fireplace area overlooking the lake, a small outdoor powder room, a family bathroom, two bedrooms, a flexible mezzanine, a laundry area, a technical space, an outdoor terrace with a lake view, and finally a south-facing garden area. The project aims to reconcile the functionality of the space with the clients' desire to fully enjoy the surrounding nature while respecting the environment, to create an exceptional family cottage in perfect harmony with nature.

