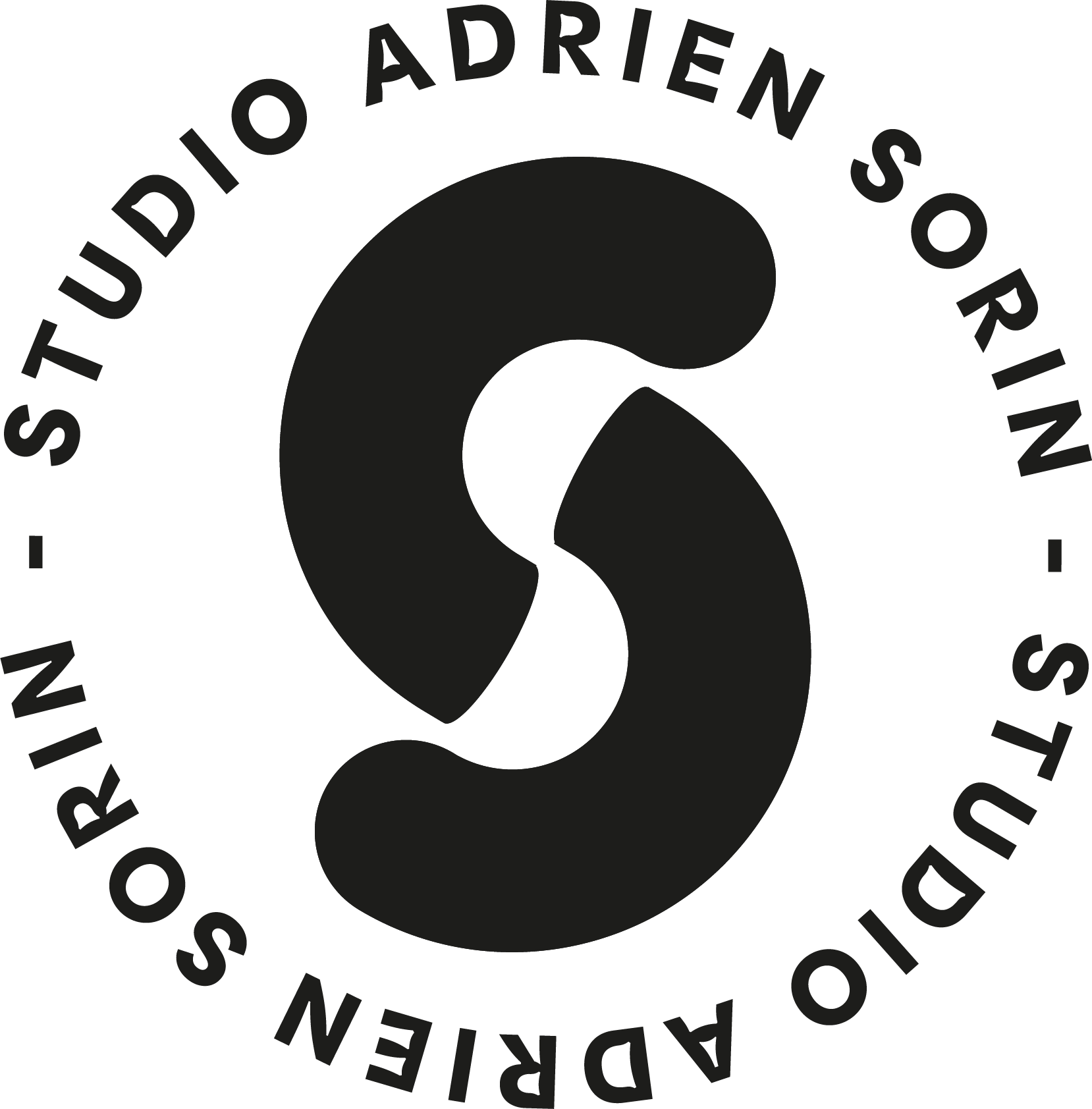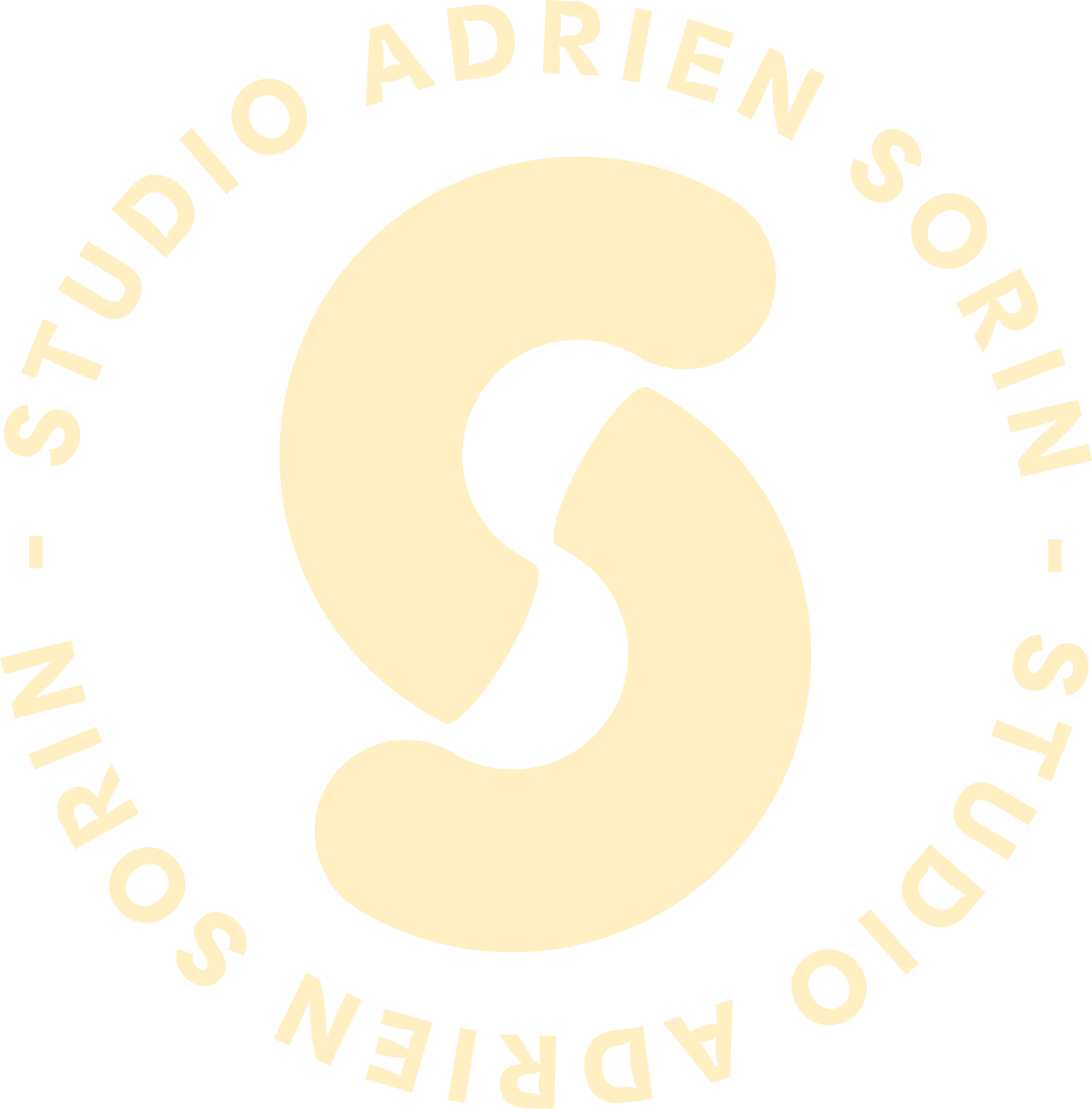The main objective of the study was to demonstrate how the expansion of Fabrik8 Mile-Ex would have a positive impact on the urban environment of the neighborhood, characterized by a diversity of functions ranging from industrial to commercial and residential. This project involved several stages, including a specific request for the modification of the construction project, a review and occupancy of a building (PPCMOI), a presentation before the Jaques-Viger Committee, submission to the CCU, and finally an application for approval of the PIIA to the relevant borough. These various phases aimed to highlight how this density adaptation could be considered an asset to the neighborhood. Furthermore, they sought to promote a harmonious architectural integration that aligns seamlessly with the prevailing aesthetics and functionality of the built environment, while adhering to the urban development criteria of the city and the Villeray-Saint-Michel-Parc Extension borough.

