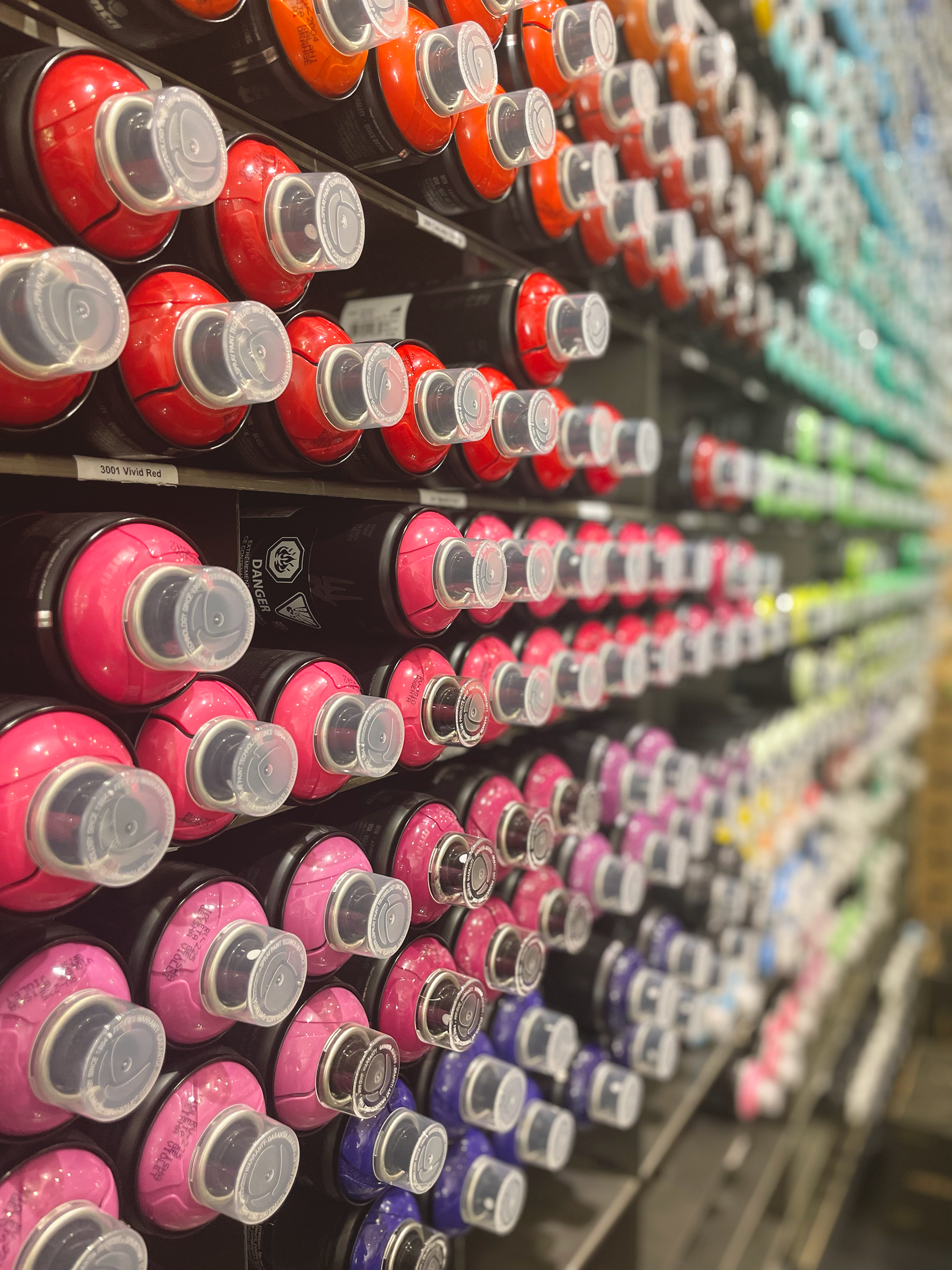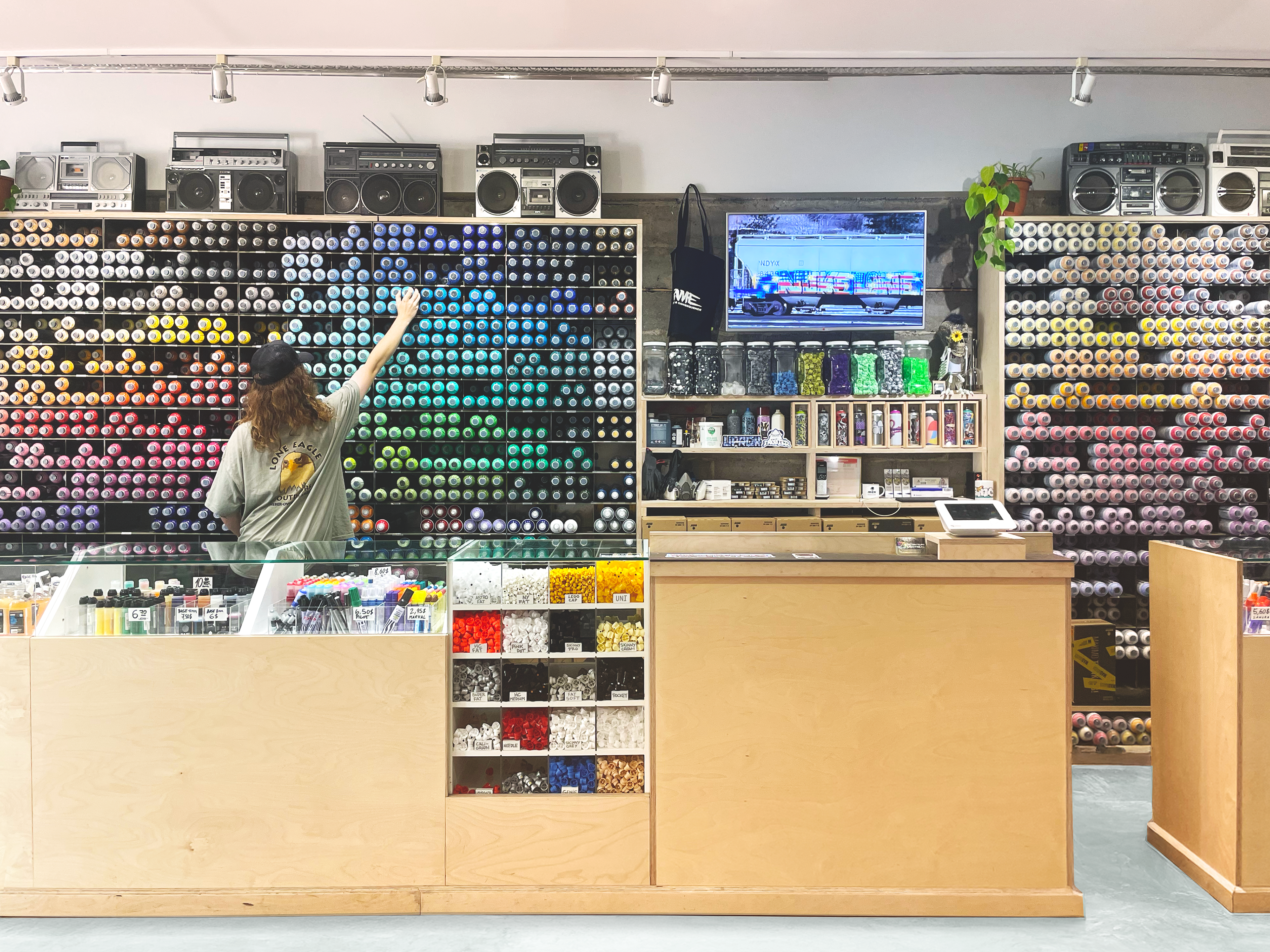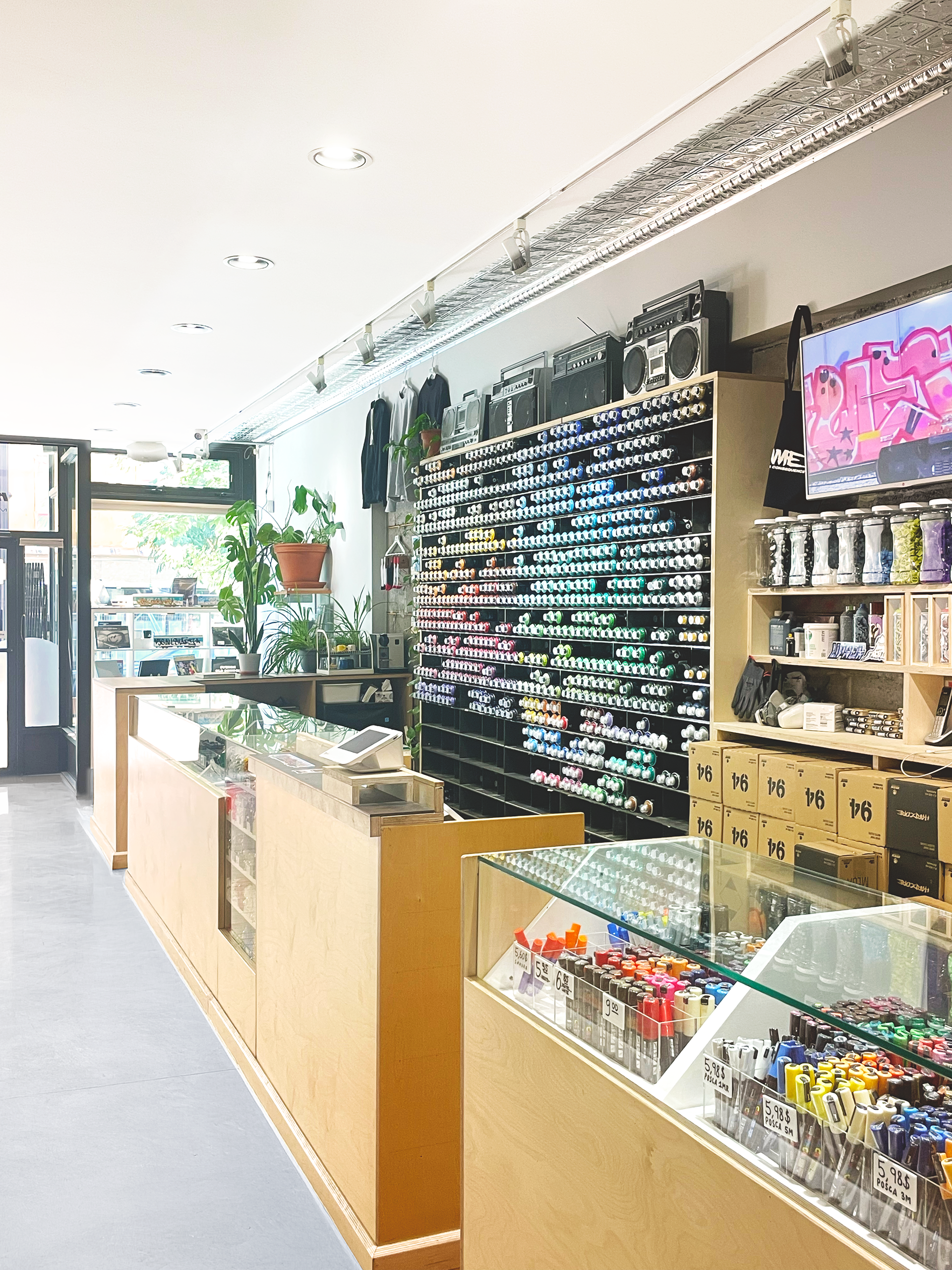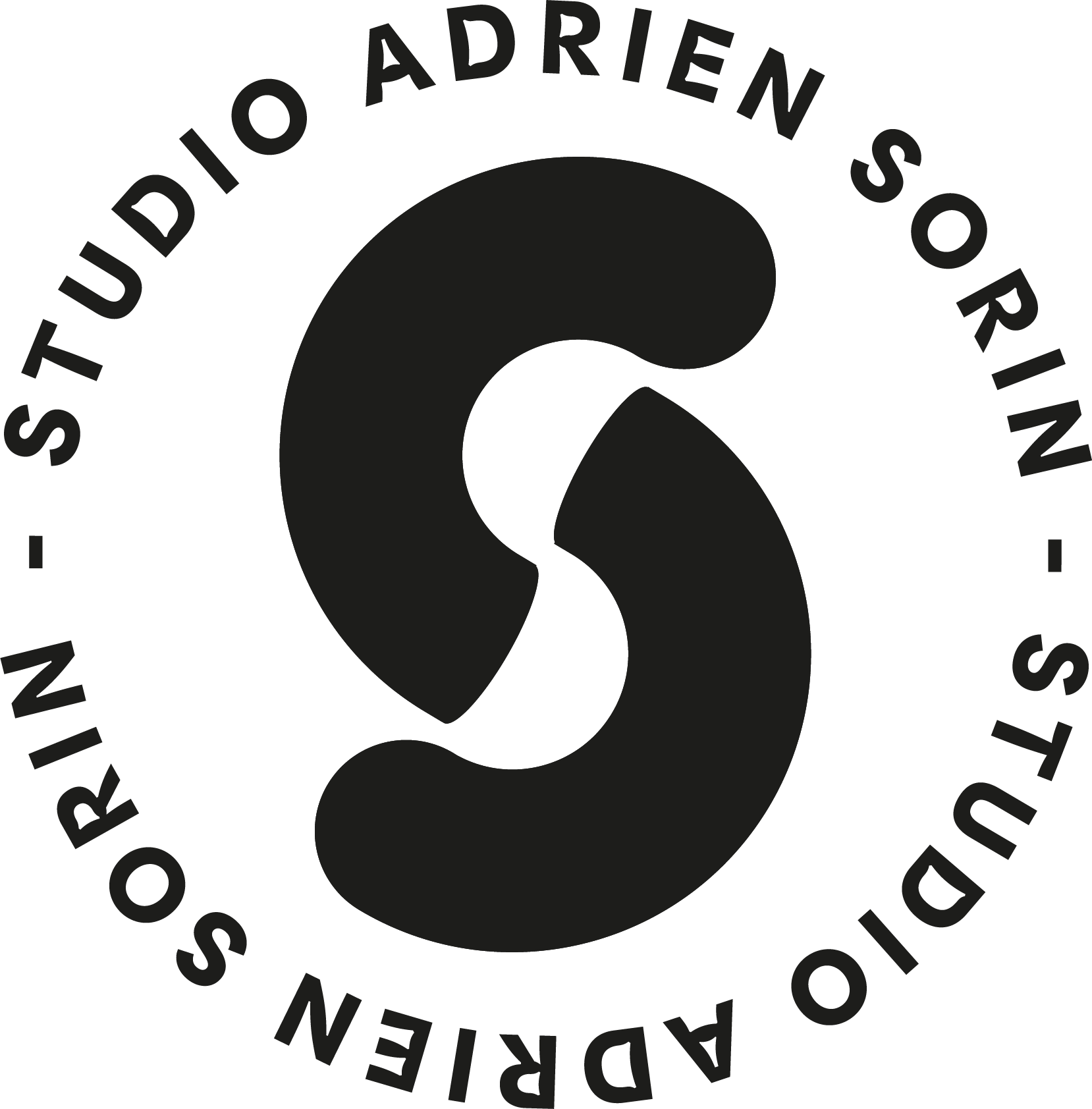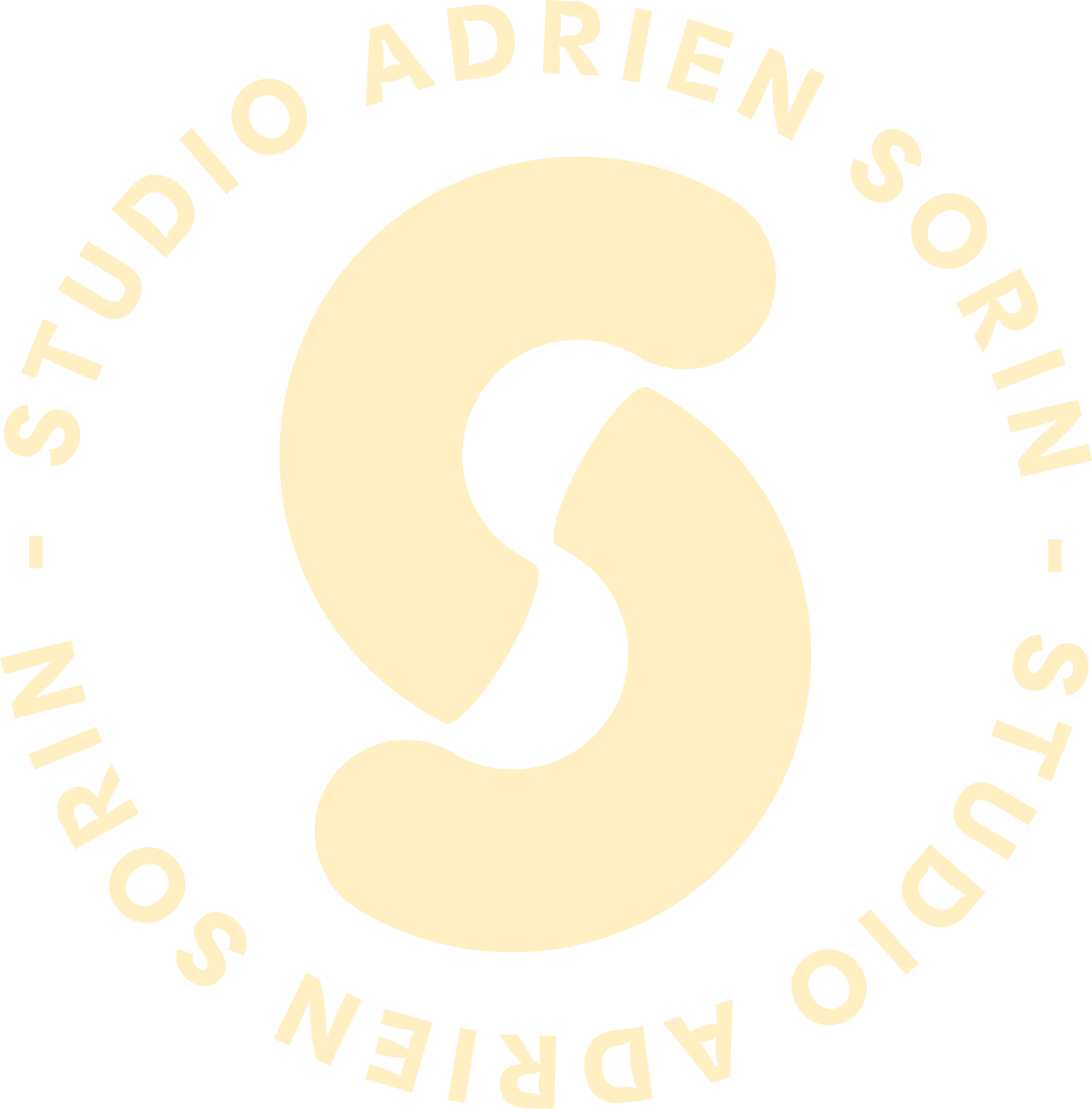The mandate involved rethinking the spatial layout of the "Le Sino Shop" store in anticipation of the coming years, taking into account new products and color ranges. The primary objective was to incorporate furniture flexibility to facilitate easy adaptation over time. Two approaches were considered: the first aimed to maintain the existing configuration, while the second completely reimagined the layout. Ultimately, the client opted for the first approach. One noteworthy aspect of the project was the design of a storage shelving unit tailored specifically to the client and mass-produced in a factory.
