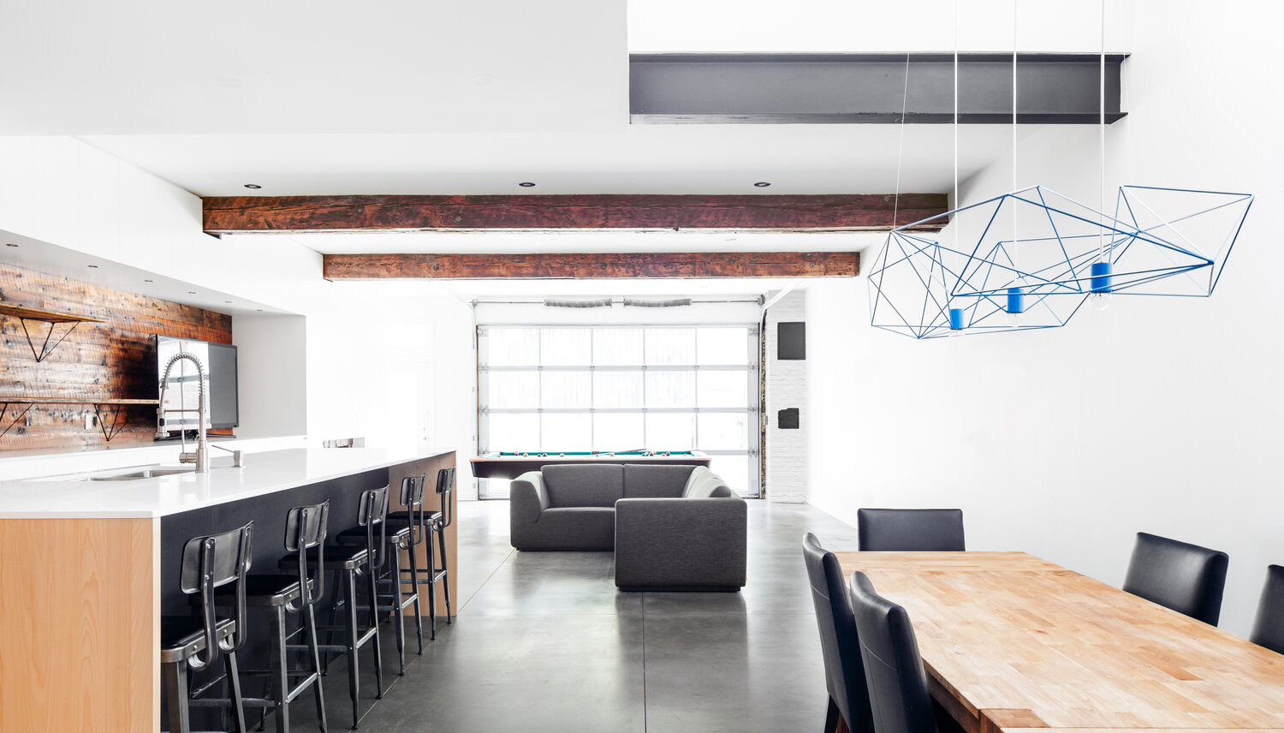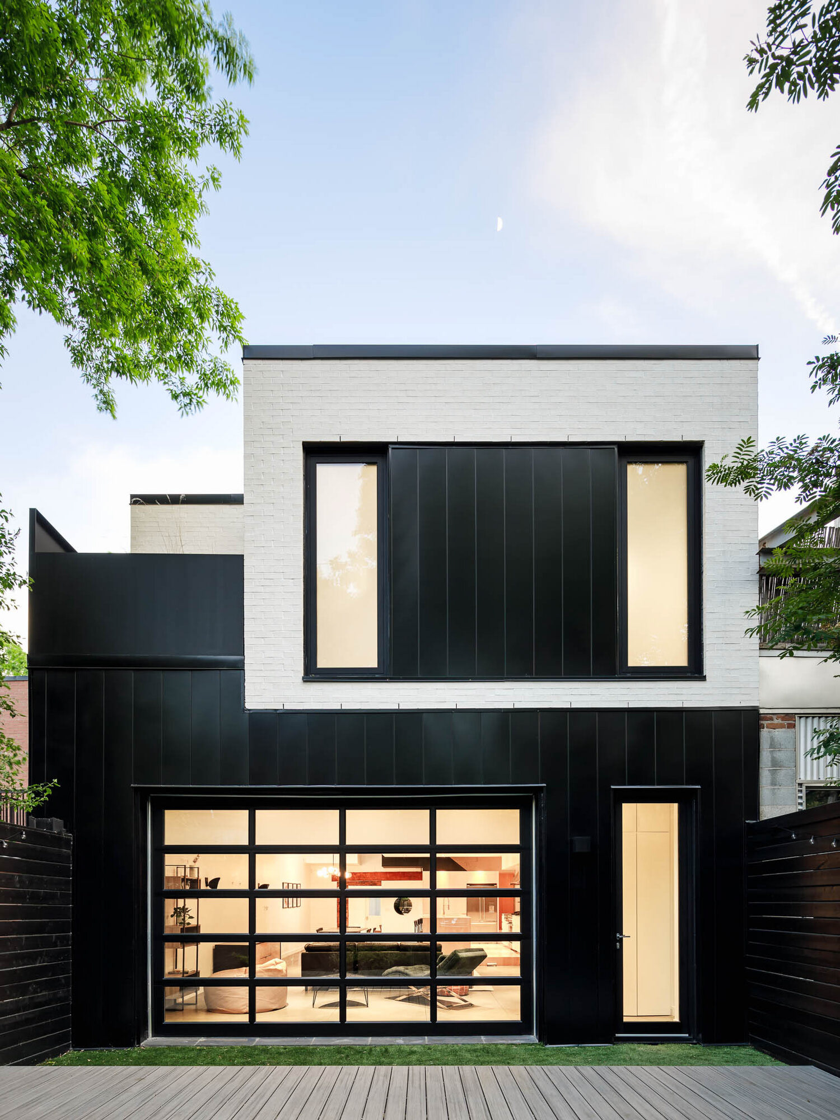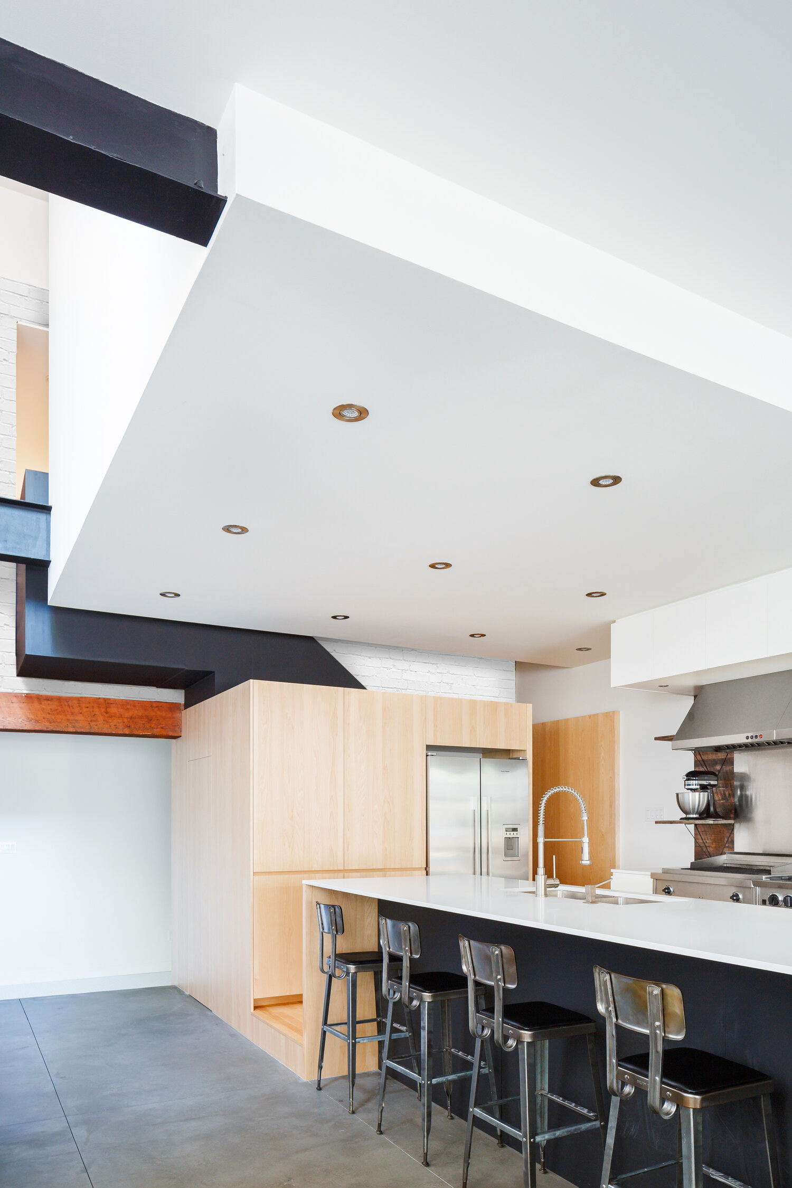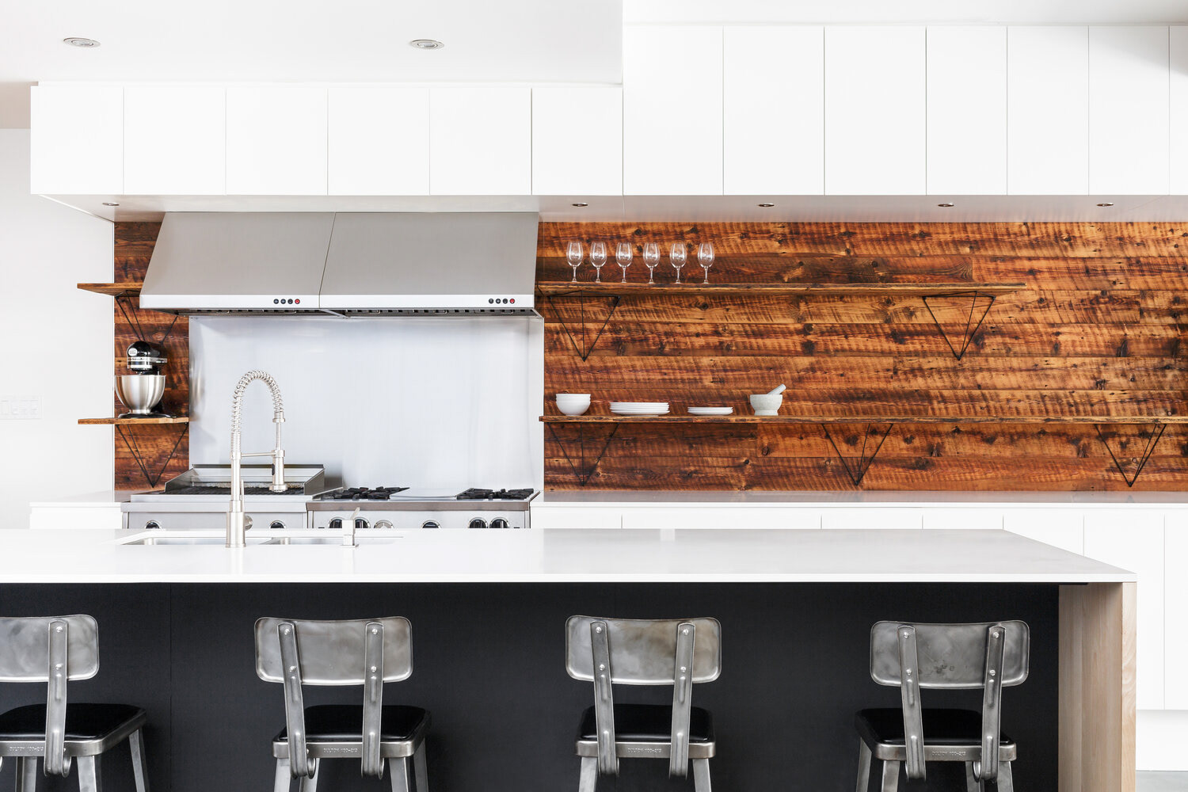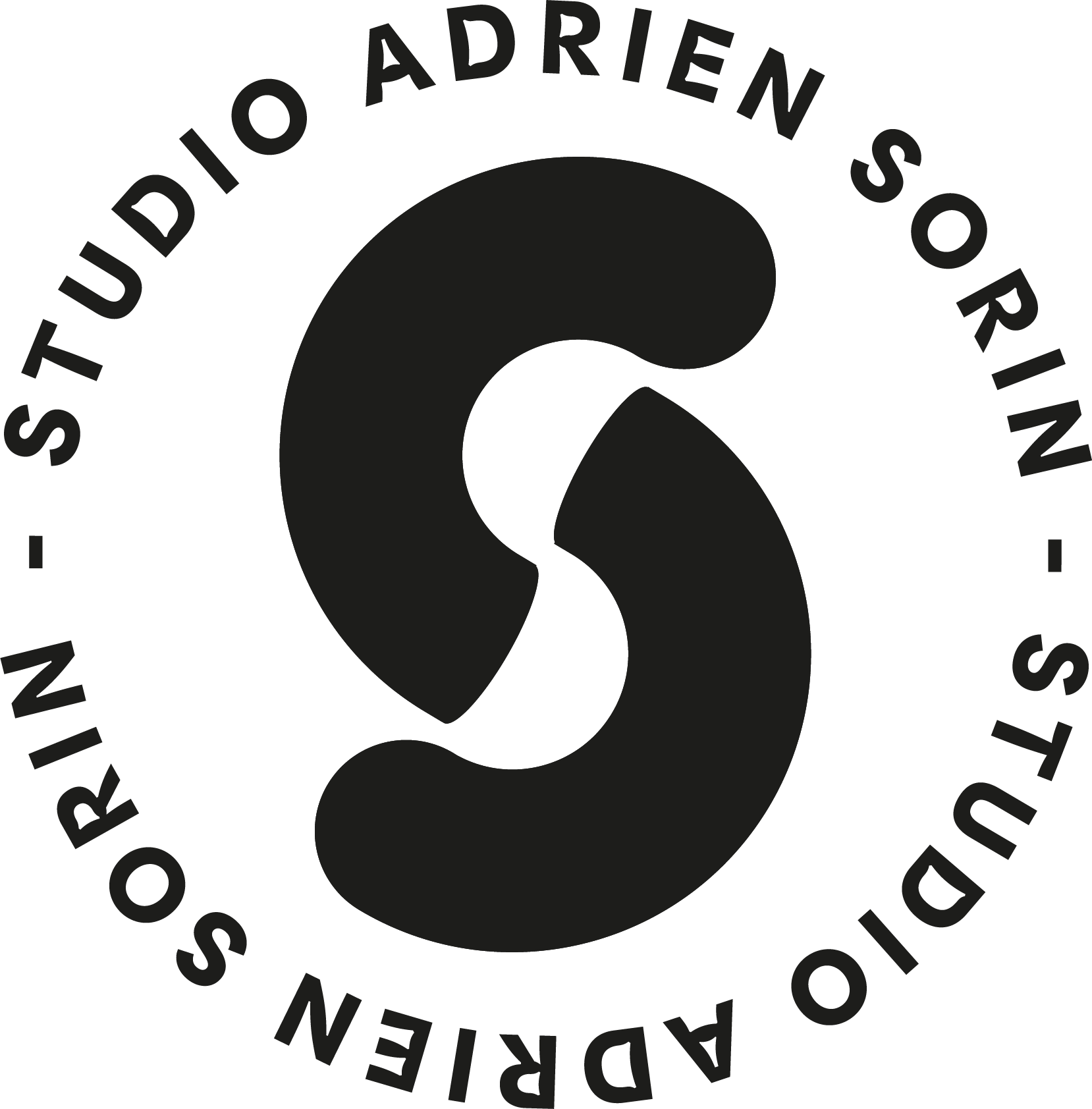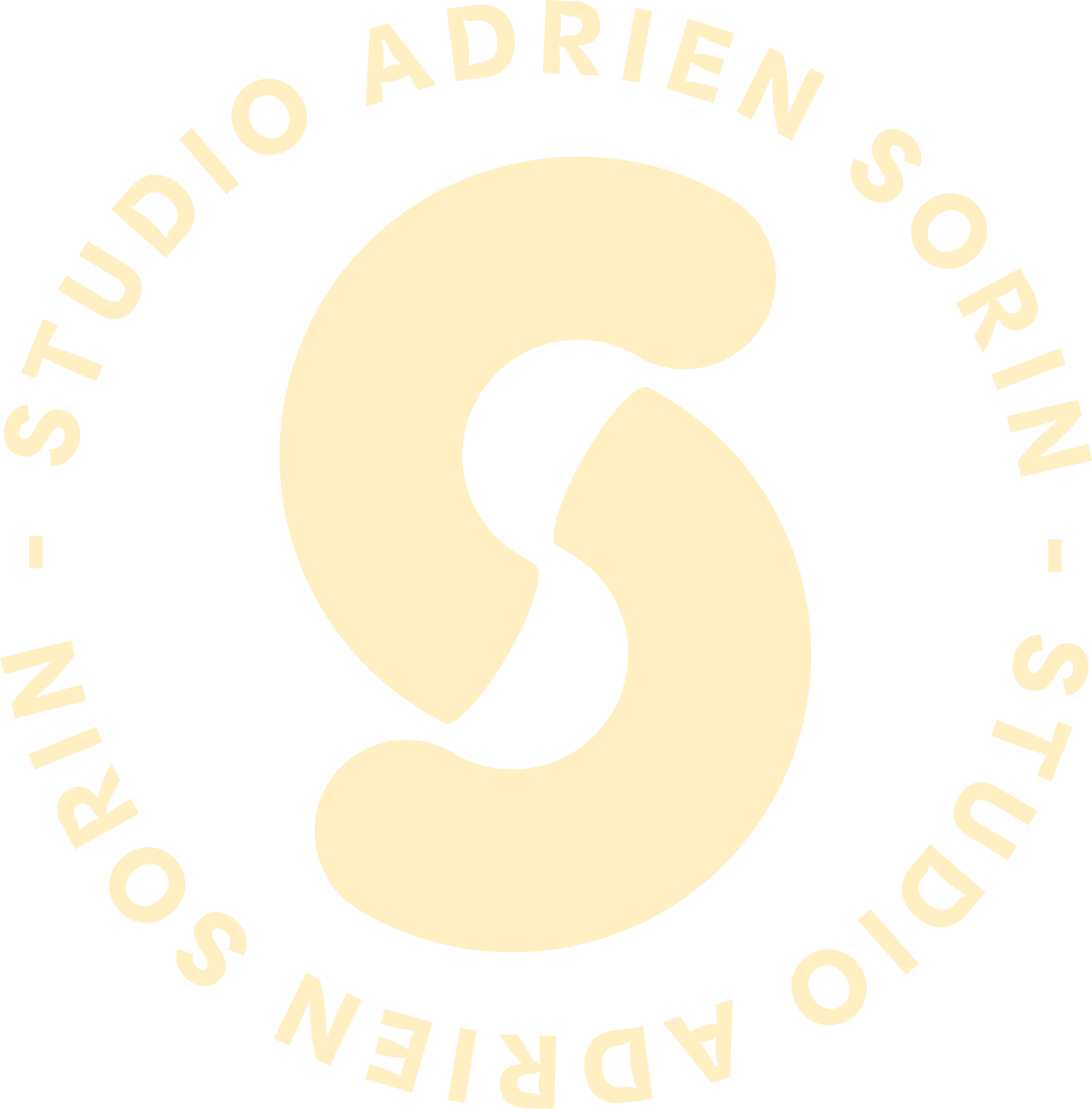It took two phases of construction, separated by some bureaucratic stasis, to transform this former metal workshop into a duplex.
During 2014, the ground floor was completely overhauled. A new kitchen, living room and dining room went into the large, open area and a radiant heating system was laid into the concrete floor. The staircase, looking as if carved from solid birch, was moved to next to the kitchen and now leads to a dramatic black steel monolith.
With Phase 1 complete, the expansion plan went to the Plateau Mont-Royal CCU (Planning Advisory Committee). Two years later, the second floor is unrecognizable. Three guest bedrooms each have a private bathroom. The master suite features an office, a large walk-in closet with 8’ x 8’ skylight with automatic shutter, a make-up vanity, a two-person Italian shower, and a concealed mini-bar.
Design : La Firme 2018
