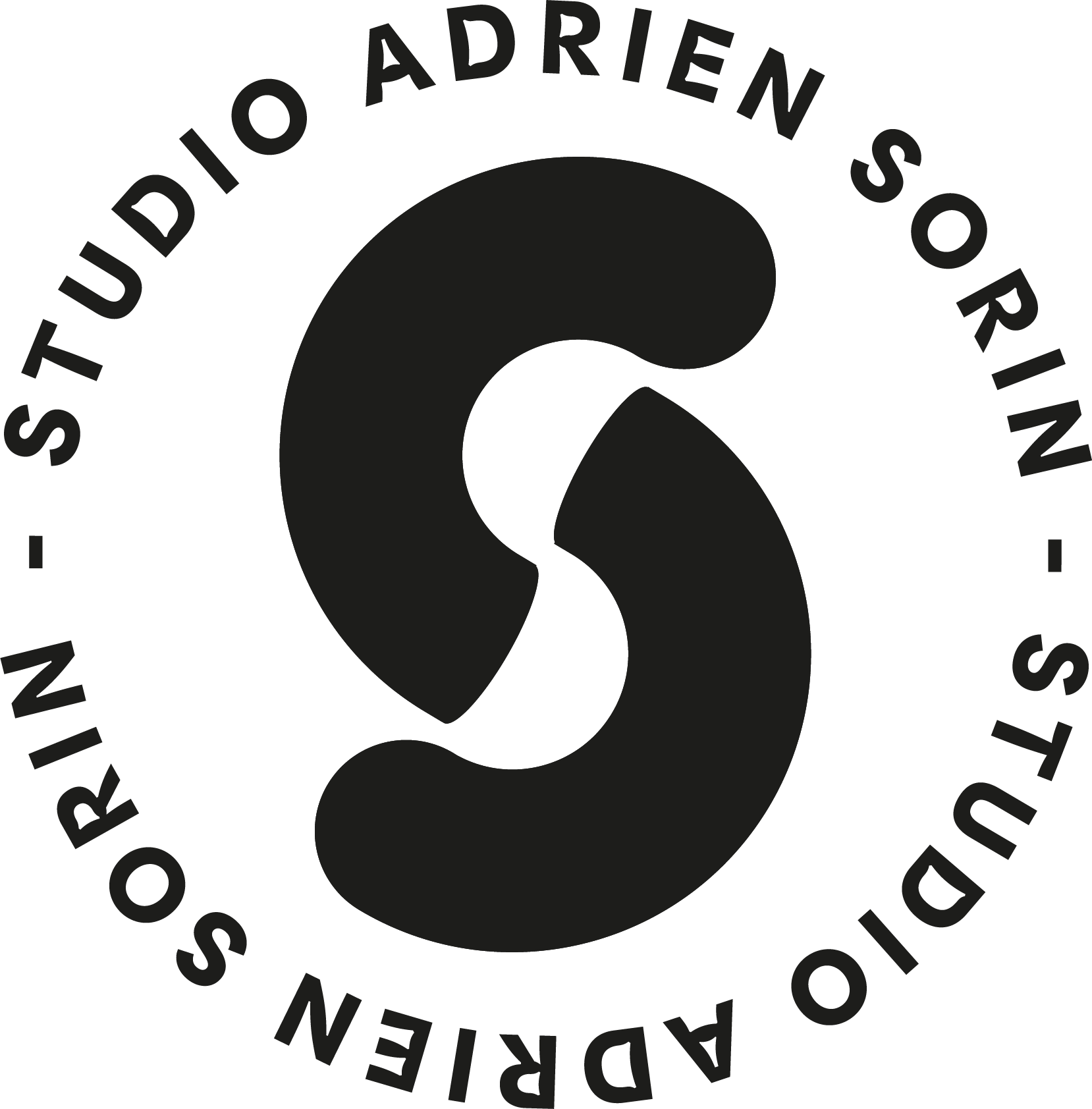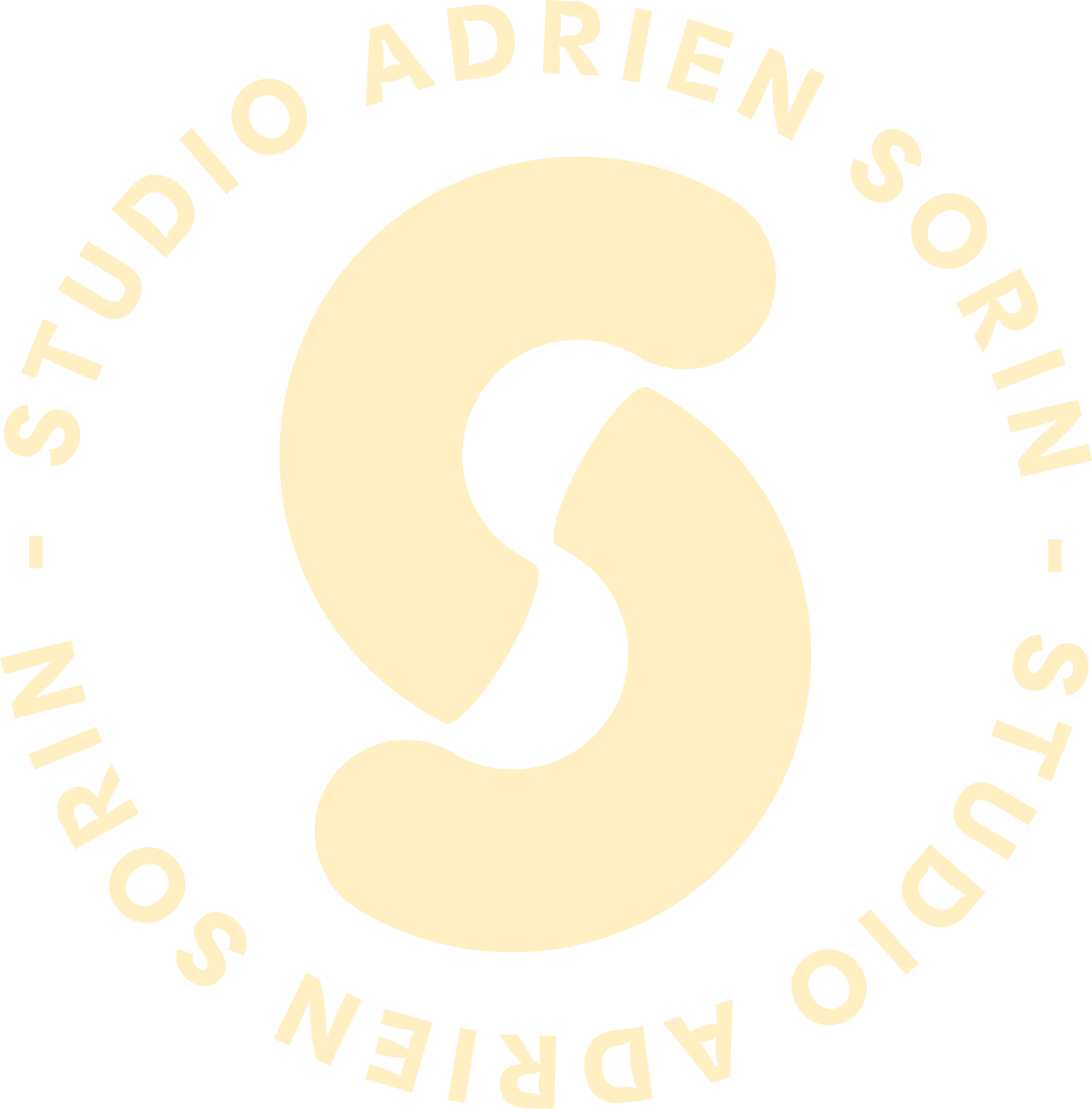The aim of the project was to add within this industrial loft a mezzanine which would serve as an office space for our client who had her graphic design studio at home. Anchored straight to the existing steel structure, this additional “airborne” space has virtually no impact on the floor surface while allowing this new workspace ample clearance below and above. Access is gained without hindering the huge windows which provide considerable daylight. The stairs were designed to store prints and large format works. This project was carried out with the assistance of Dennis Baril from AtelierB.
Design : La Firme 2014

