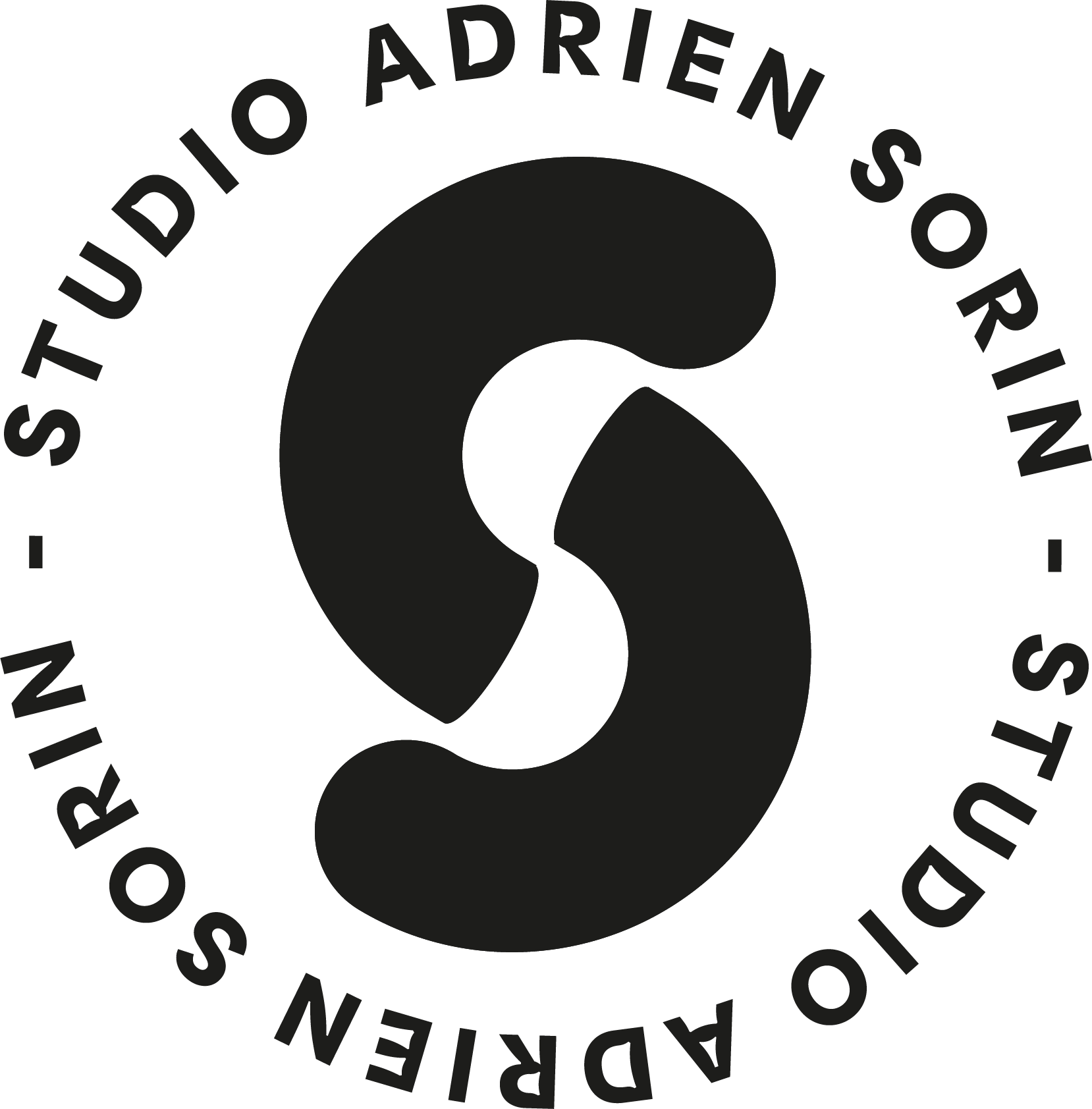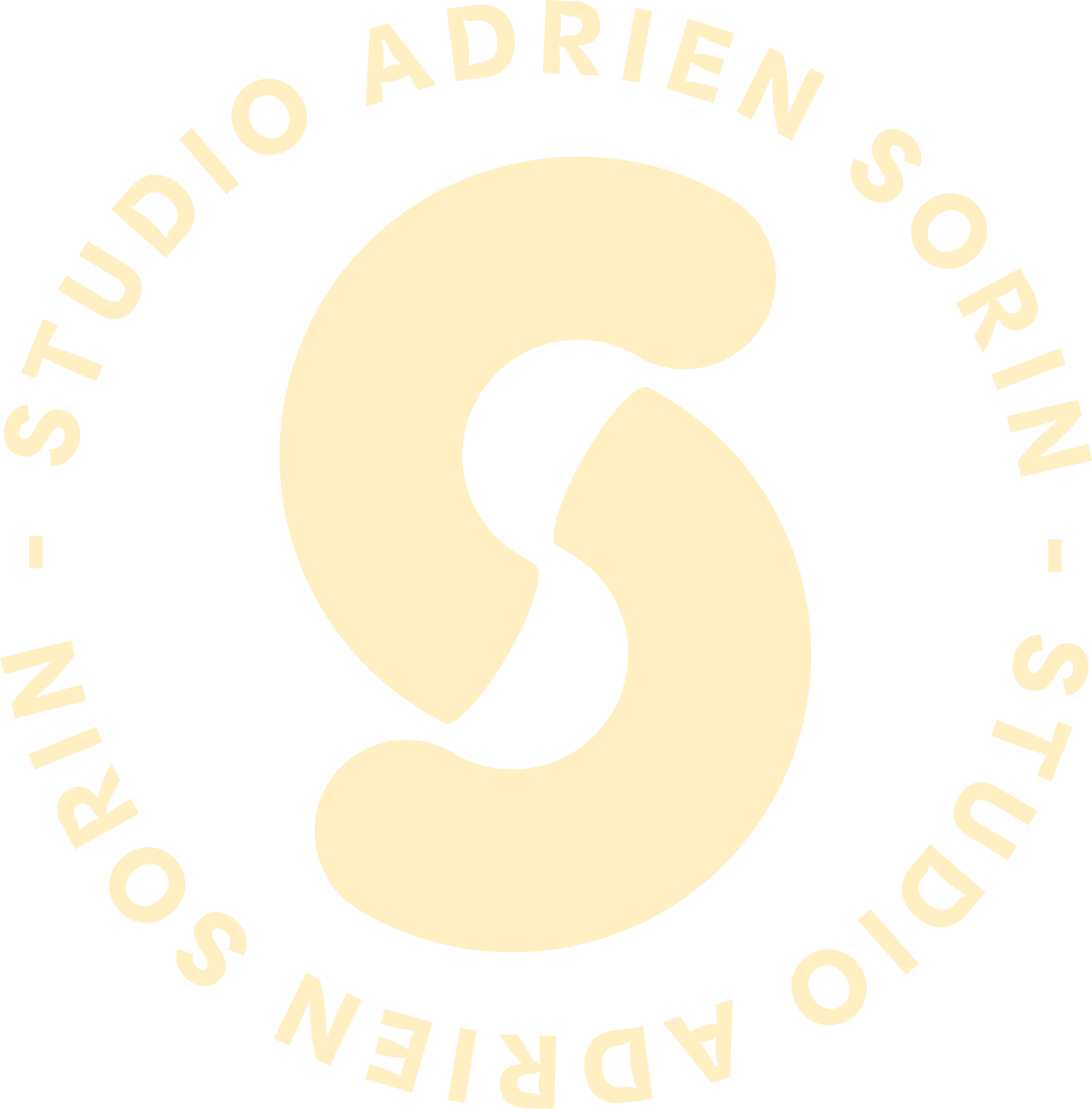Feasibility and conceptual study for a condo-warehouse development on an industrial site. The client aimed to create a relatively simple yet innovative architecture that introduces a fresh dynamic to the industrial zone. The strength of the concept lies in the flexibility of the spaces, featuring multiple client entrances with integrated office areas and a rear truck gate. Additionally, certain suites can be combined to quickly expand the tenant’s usable area, offering a highly adaptable solution for diverse business needs.

